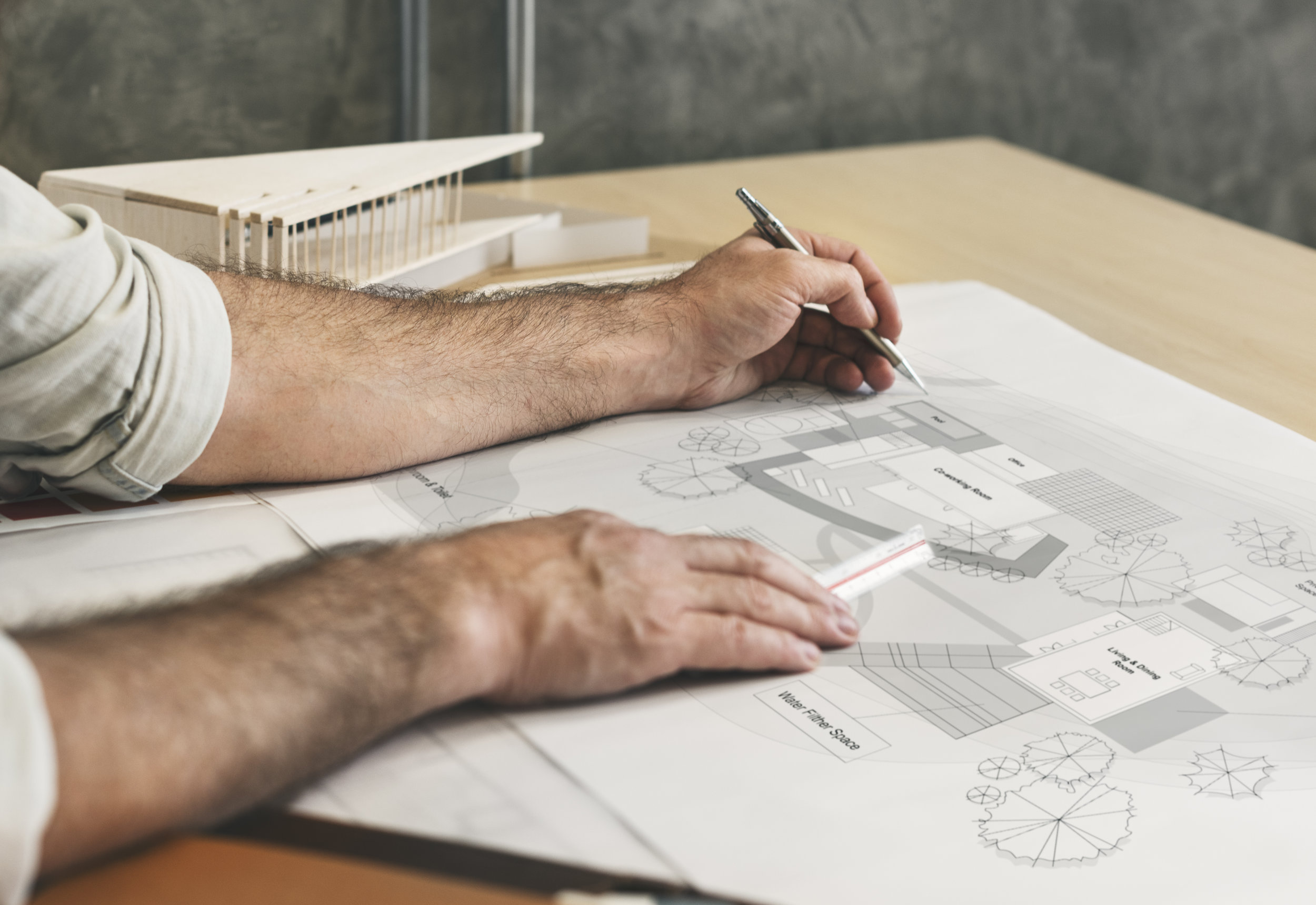
SERVICES
We are a team of friendly, open-minded
residential architectural design consultants.
Once we begin your project and design is completed we submit your planning application to the relevant authorities for extensions, loft conversions, new builds and structural work will require calculations and a permit. Arctek have a wide range of experience and are able to recognise which permit will be needed ensuring that your build always meets the legal standards.
Our services include:
Onsite no obligation Consultancy
Planning Applications
Building regulations + Specification Drawings
Structural Calculations by our Qualified Engineers
Change of Use HMO’s and small to medium size Retail units
SINGLE STOREY EXTENSIONS
Most single storey extensions can be built under permitted development. We shall give you the advice and where necessary make permitted development enquiries.
LOFT CONVERSION
If you are planning on adding a room a loft conversion could be the cheap and easy way for you to do it. You already have the space so why not make good use of it?
DOUBLE STOREY EXTENSIONS
Double storey extension generally need planning permission as the permitted development rights only permit small sizes
STRUCTURAL CALCULATIONS
Our Structural engineers undertake many beam and column calculations which are often required for Building Regulation approval.









